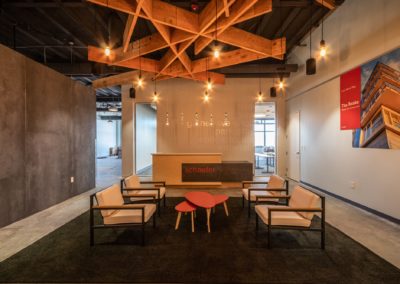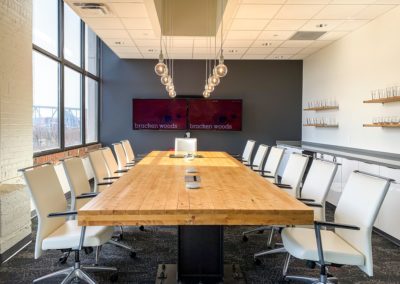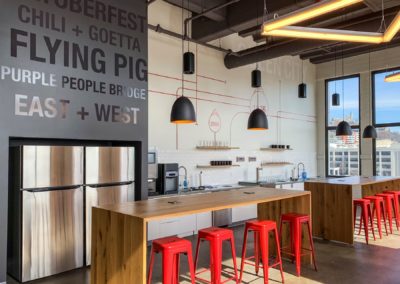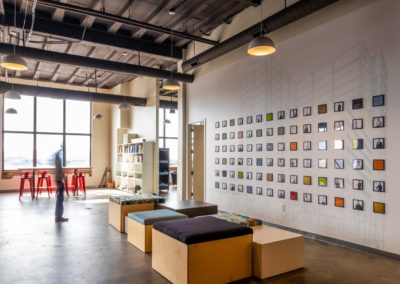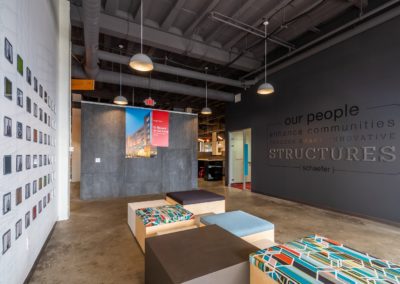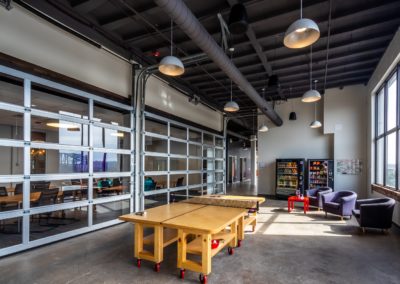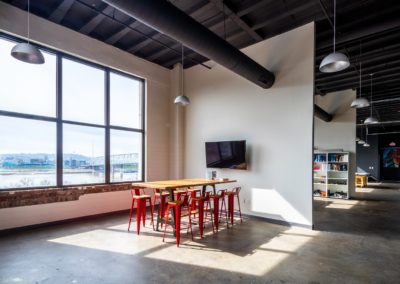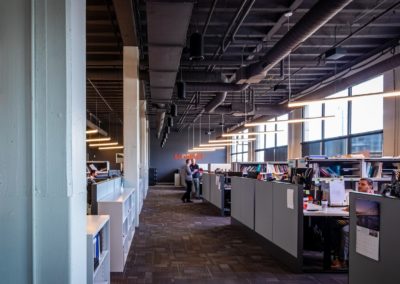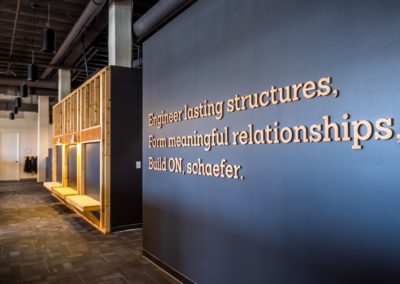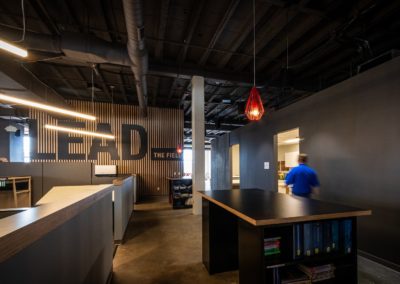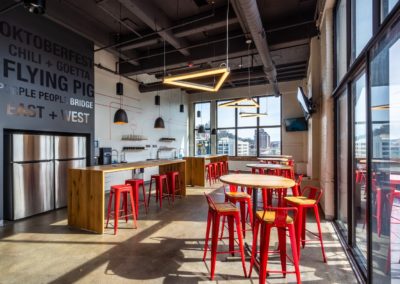Schaefer moves downtown to top floor of Midland Building
Schaefer, the largest structural engineering firm in the region, wanted to build a new office headquarters that would attract and retain talent for the future of their business. Schaefer selected the Midland Building, in downtown Cincinnati, located at 537 Pete Rose Way. Their new office, located on the fourth floor, has a private balcony that gives Schaefer sweeping views of both downtown and the riverfront. The design took advantage of the light and views of the space, afforded by the high ceilings and large windows in the Midland Building, and features an open office concept with a focus on thoughtfully created collaborative spaces. Terrex Construction was selected by Schaefer to be their design-builder for the project, managing the design and budget goals for the project. The renovation restored some of the unique elements of the existing building while creating a design that definitely supports the culture and philosophy of the firm.
Project Summary:
Terrex Services:
design-build, design selection, budgeting, value analysis, bidding, construction management
Design Team:
- BHDP Architecture
- Kimberly O Design
- Sketch Blue

