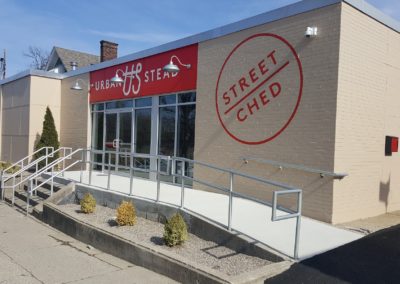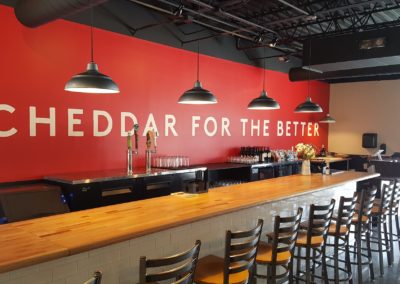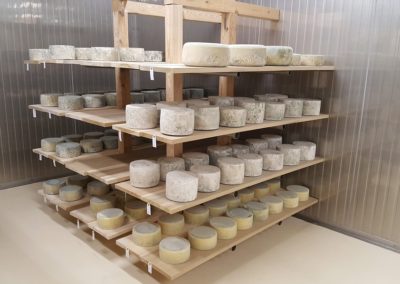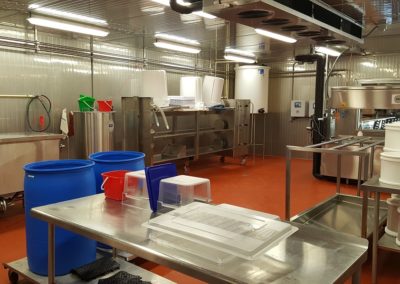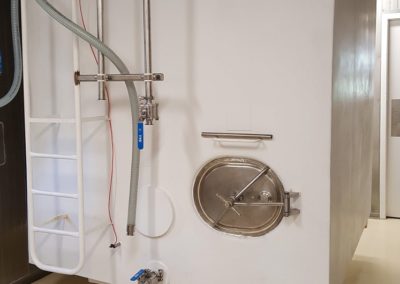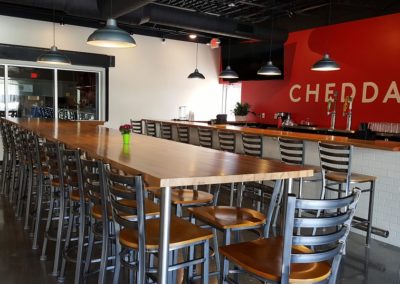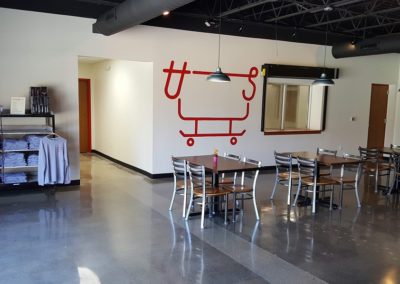Terrex renovates vacant building for new artisan cheese facility
Andrea and Scott Robbins had an entrepreneurial concept to create hand-made artisan cheese, from locally sourced ingredients, that makes incredible cheese products available to the Cincinnati area. Andrea and Scott purchased a 8,300 square foot building near DeSales Corner in the Walnut Hills/Evanston neighborhood. They engaged Terrex Construction to help them build their vision, which includes a 1,600 square foot tasting room and bar.
Project Summary:
Terrex Services:
conceptual budgeting, cost estimating, bidding, construction management
Design Team:
- CityStudios Architecture

"Terrex provided us with a dynamic solutions-driven approach to a unique project. The leadership provided from Matt, Peter and Tom alongside the Construction Team was critical in keeping our project on time and on budget. The team brings a great deal of diverse expertise and industry knowledge to the table; they’ve created an agile team that excels at communication and employs a straight-forward approach to client relationships. We are so pleased that we chose Terrex Development & Construction to complete our project; they truly felt like a partner in the process."

