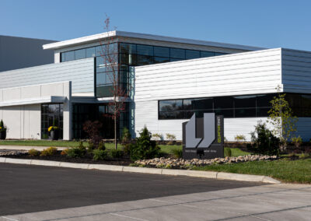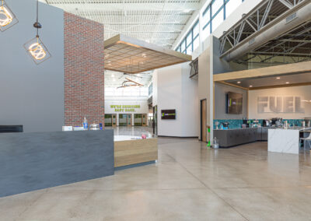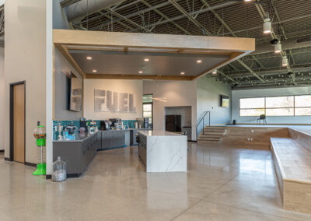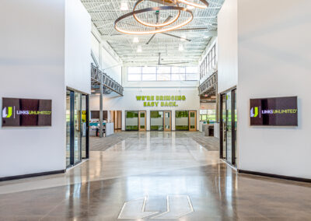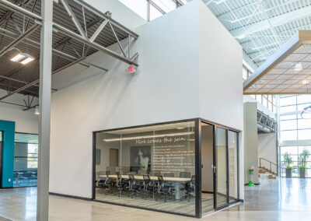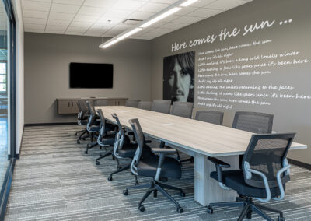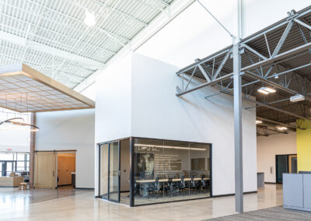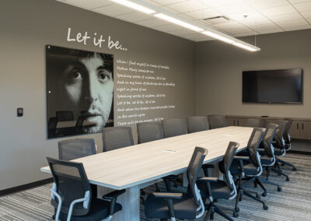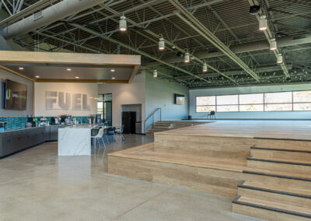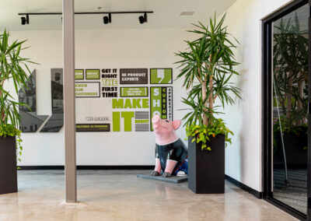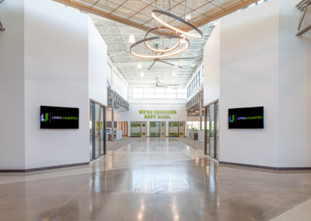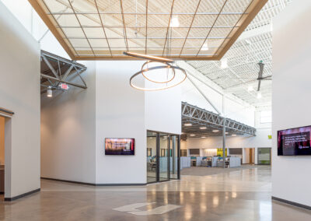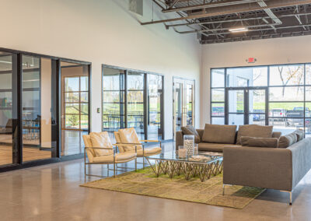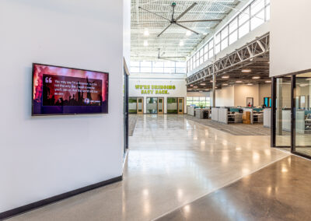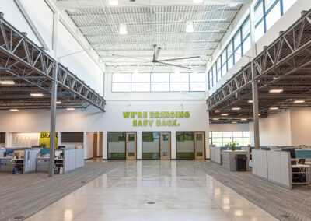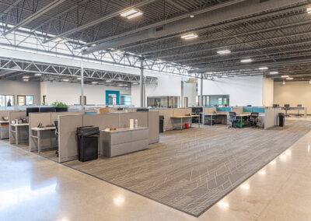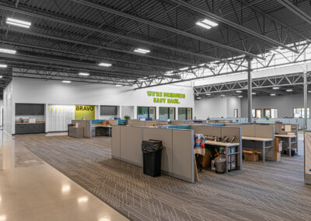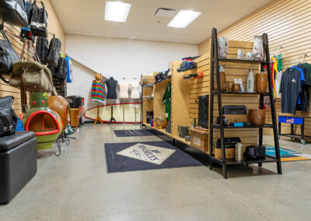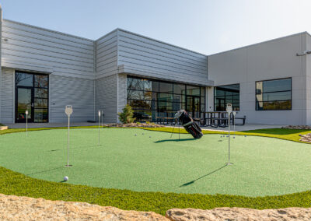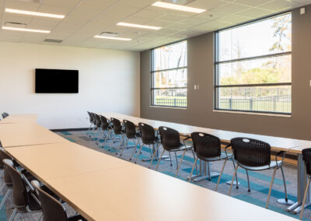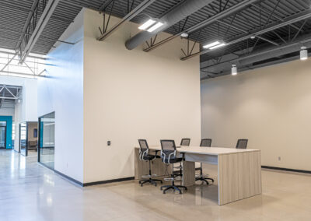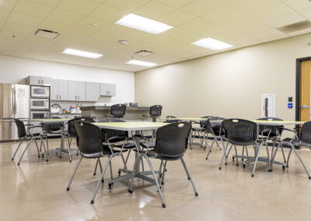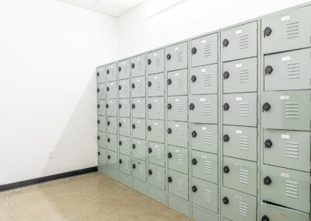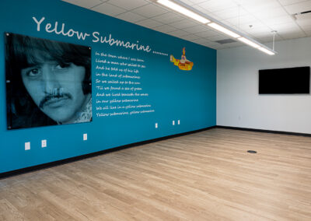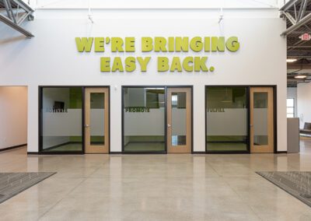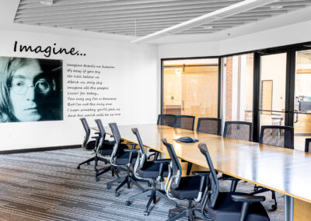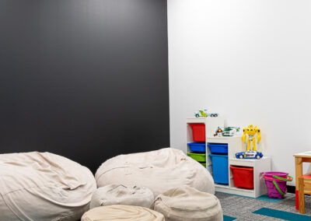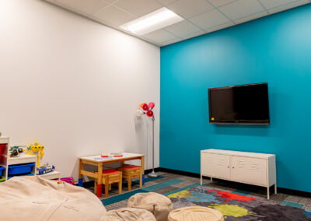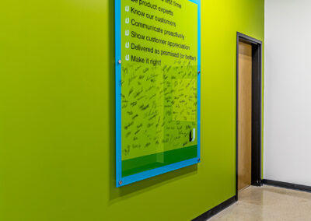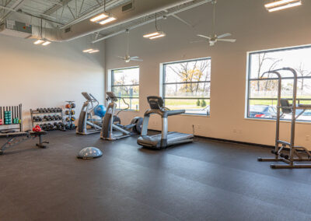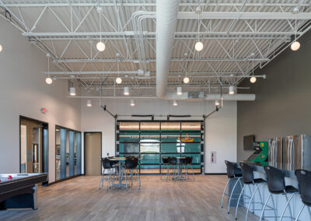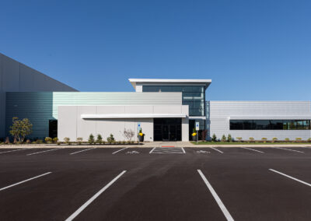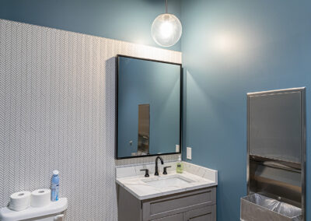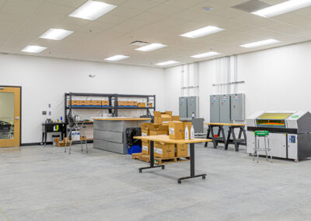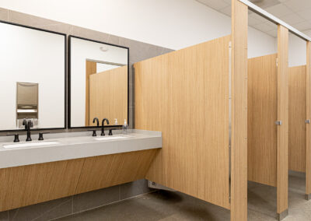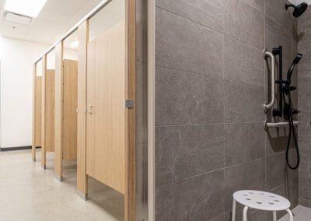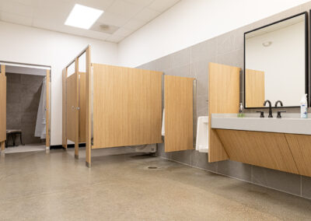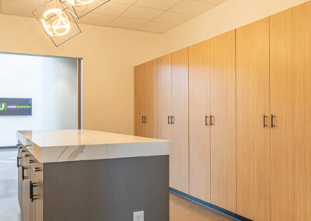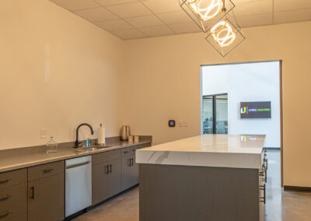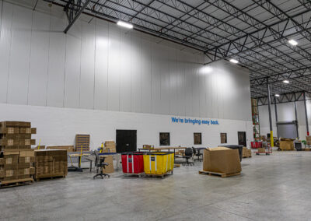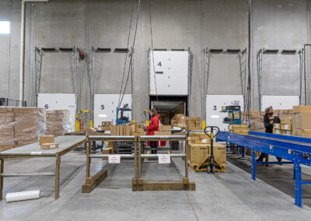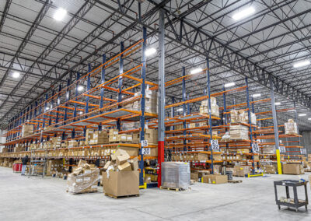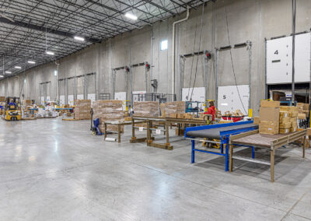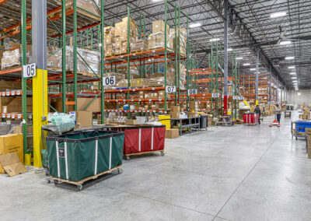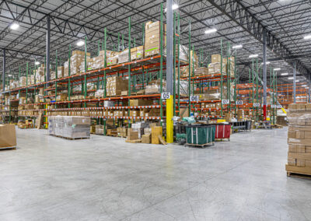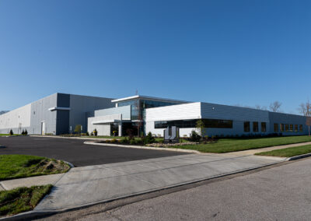Links Unlimited Expands to New Facility in Bond Hill
Links Unlimited began in 1996 as a company focused on supplying premium golf merchandise to the corporate promotions industry. That niche provided an introduction to some pretty amazing customers. As those business relationships developed and the corporate incentive market grew, Links expanded its core product categories and services to better meet the need of their customers that includes loyalty programs, incentive programs, corporate & event gifting, promotional products, and procurement and fulfillment services. Today, although their product offerings, services, and client base have expanded, their core conviction has remained the same – to build lasting business relationships by providing unparalleled customer service and the finest products available.
Links Unlimited has experienced tremendous growth since moving to their 7050 Links Drive facility in late 2011, a 72,000 SF facility that was considerably larger than the 12,000 SF space they had before. However, the growth of their business has continued, and they find themselves in need of larger facility that will accommodate their continued business expansion. They have enjoyed their location in the Bond Hill neighborhood and have an expressed interest in staying within the City and Bond Hill and the Regina Graeter Way site represents a great option that responds to both of these preferences.
Project Summary:
- 180,000 SF new construction
- 30,000 SF office headquarters
- 2-story light monitor and open office design
- fitness center
- fuel bar and cafe area
- training and conferencing areas
- break and game room
Terrex Services:
site analysis, site selection & acquisition, incentive negotiations, design-build, design selection, LEED accreditation, conceptual budgeting, cost estimating, bidding, construction management
Design Team:
- ATA-Beilharz Architects
- M+A Design
- Schaefer Engineering


